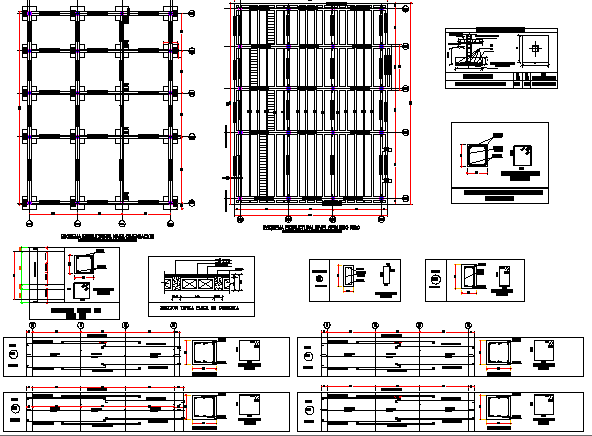Corporate Building Wall Construction Details dwg file
Description
Corporate Building Wall Construction Details dwg file
Corporate Building Wall Construction Details that includes structural scheme in level foundation, structural scheme level second floor, typical section cover plate, column type, foundation beam, square shoes and much more of corporate building.
Uploaded by:
