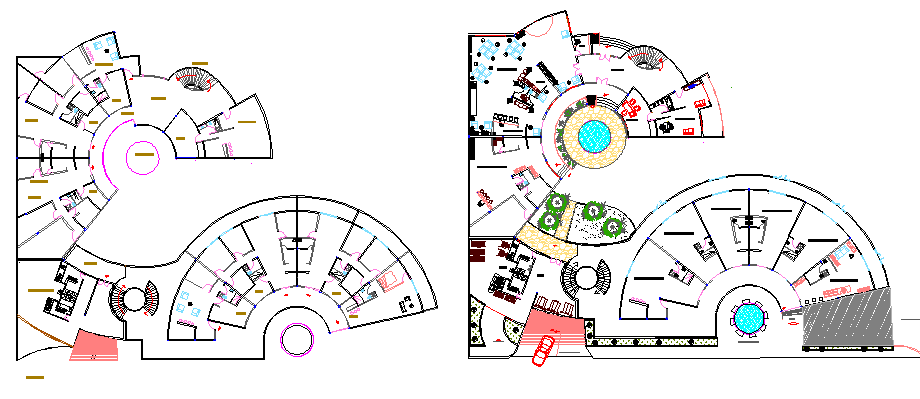Floor Plan of Five Star Hotel Architecture Project dwg file
Description
Floor Plan of Five Star Hotel Architecture Project dwg file.
Floor Plan of Five Star Hotel Architecture Project that includes entry gate, car parking area, swimming pool, local commercial, administration, cafe, gym, garden area, kitchen, reception, cafeteria, lobby, toilets and bathroom, bedrooms, and much more of hotel project.
Uploaded by:
