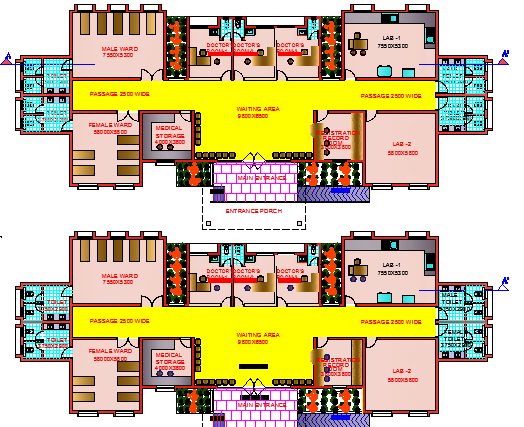Ground and First Floor Plan of Primary Care Clinic Public Health Services dwg file
Description
Ground and First Floor Plan of Primary Care Clinic Public Health Services dwg file.
Ground and First Floor Plan of Primary Care Clinic Public Health Services that includes entrance porch, main entrance, registration, waiting area, lab, female ward, toilet, wide passage, male and female toilet, doctors room, male ward and much more of hospital floors.
Uploaded by:
