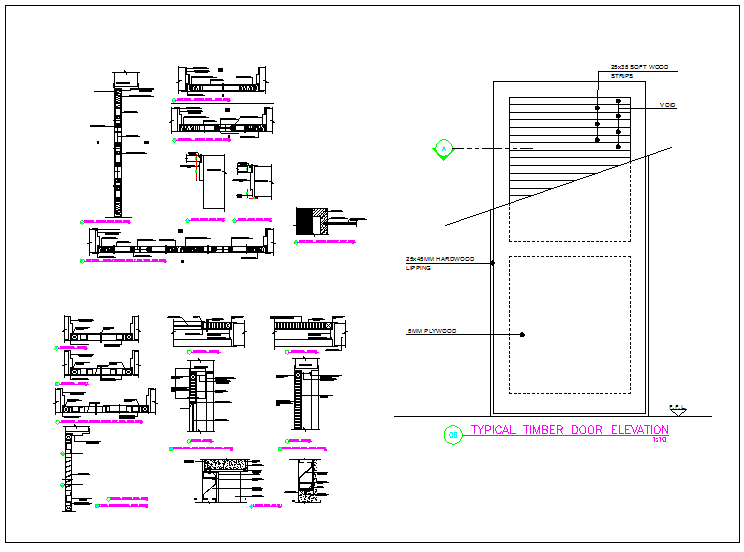Door and window detail dwg file
Description
Door and window detail dwg file, door and window dimensions detail, door and window type detail, typical timber door and window information , steel door and window detail etc
File Type:
DWG
File Size:
170 KB
Category::
Dwg Cad Blocks
Sub Category::
Windows And Doors Dwg Blocks
type:
Gold

Uploaded by:
Fernando
Zapata
