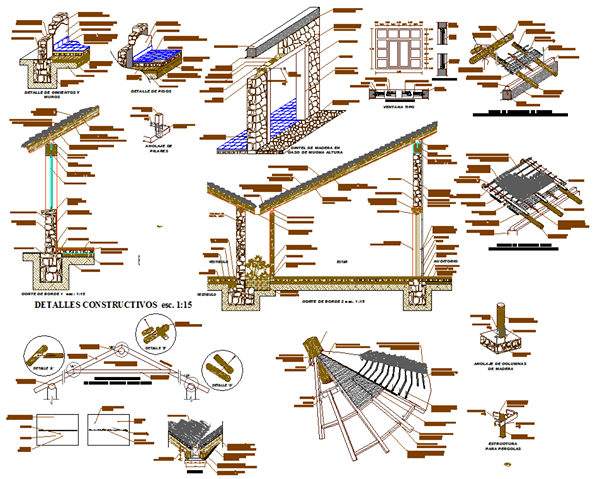Cabana House 2D CAD Drawing with Detailed Structural Section Views
Description
This cabana house CAD drawing provides detailed 2d sectional views that are useful for understanding the structural layout and construction methodology. The drawing shows the framing arrangement, foundation connection, roof slope, and elevation proportions to help guide accurate execution on site. The sectional detailing highlights component layers, support joints, and dimensions that enable precise fabrication and installation. This drawing can be used during planning, approval, and working drawing stages to ensure clarity in design communication. It is particularly well-suited for outdoor leisure structures, resort cabanas, garden shelters, and recreational space planning.
This CAD file is ideal for architects, civil engineers, interior designers, contractors, builders, and students working on architectural detailing and construction documentation. The drawing can be opened and modified in AutoCAD or compatible drafting software to adjust dimensions and adapt materials according to project requirements. It helps reduce drafting time and supports consistent detailing standards for professional workflows. The drawing can be used for site construction planning, bill of materials preparation, and project execution coordination. Download this cabana house CAD drawing to improve accuracy and efficiency in designing outdoor architectural spaces.

Uploaded by:
Eiz
Luna

