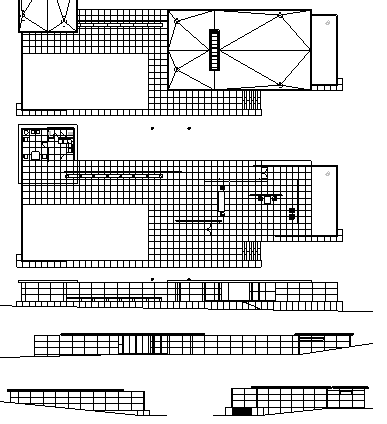Multi-Flooring Pavilion Architecture Project dwg file
Description
Multi-Flooring Pavilion Architecture Project dwg file.
Multi-Flooring Pavilion Architecture Project that includes a detailed view of front elevation, back elevations, section details, doors and window elevations, staircase details, roof and terrace plan, structure details and much more of pavilion architecture project.
Uploaded by:

