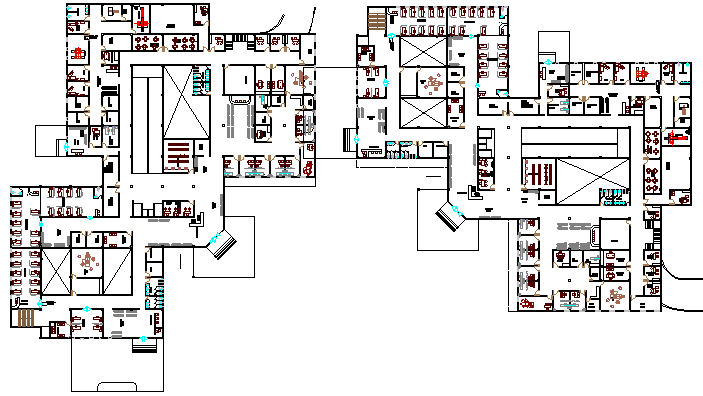Multi-Flooring Private Hospital Floor Plan Structure Details dwg file
Description
Multi-Flooring Private Hospital Floor Plan Structure Details dwg file
Multi-Flooring Private Hospital Floor Plan Structure Details that includes a detailed view of ground floor plan, first floor plan, second floor plan, top floor plan, with reception area, waiting area, sitting area, consultant room, doctors office, nurses room, cleaning area, administration area, medical store, toilets for staff, toilets for general and much more of hospital floor plan.
Uploaded by:
