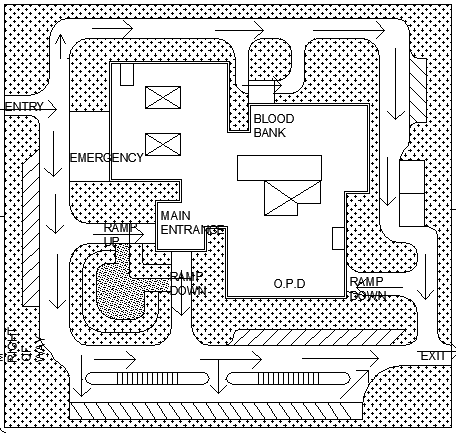Site Plan of Multi-Flooring Private Hospital dwg file
Description
Site Plan of Multi-Flooring Private Hospital dwg file.
Site Plan of Multi-Flooring Private Hospital that includes a detailed view of government nursery park, rajpal public school, DDA housing, exit way, entry way, car parking area, OPD, ramp down, main entrance, park, emergency entrance, blood bank, church, integrated technology lab, wide roads and much more of hospital site plan.
Uploaded by:
