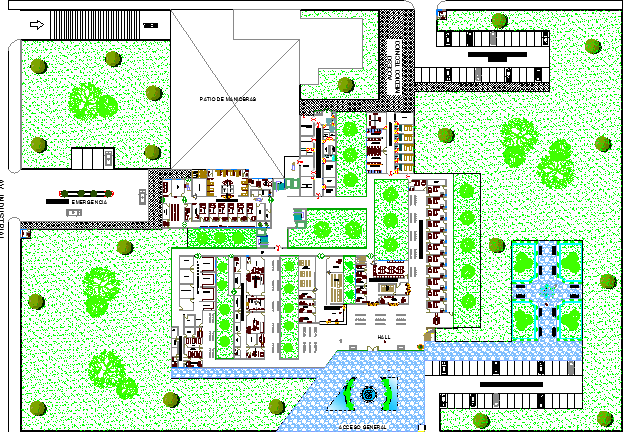Site Plan and Landscaping of Multi-Flooring Private Hospital dwg file
Description
Site Plan and Landscaping of Multi-Flooring Private Hospital dwg file.
Site Plan and Landscaping of Multi-Flooring Private Hospital that includes main entry gate for general, staff parking area, general parking area, tree blocks, hall, administration area, pharmacy store, garden area, temple area, emergency exit and entry area, deposit counter and much more of hospital site plan.
Uploaded by:

