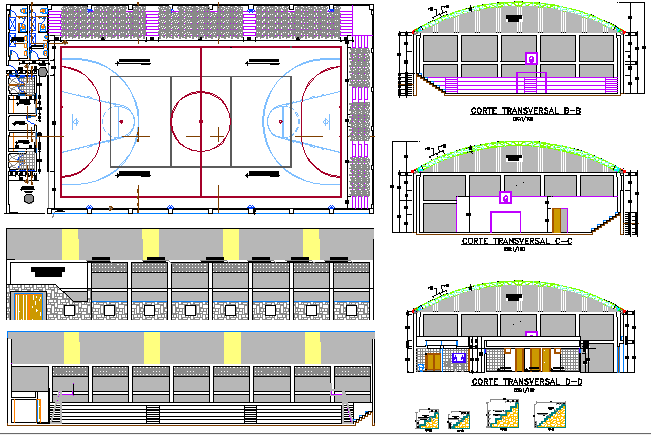Small Covered Multi-Play Sports Center Architecture Project dwg file
Description
Small Covered Multi-Play Sports Center Architecture Project dwg file.
Small Covered Multi-Play Sports Center Architecture Project that includes front and back elevation, section plan, doors and windows view, staircase view, roof view, wall design, play area, audience sitting area, toilets, admin area, control office, dressing room, general toilets and much more of sports center design.
Uploaded by:

