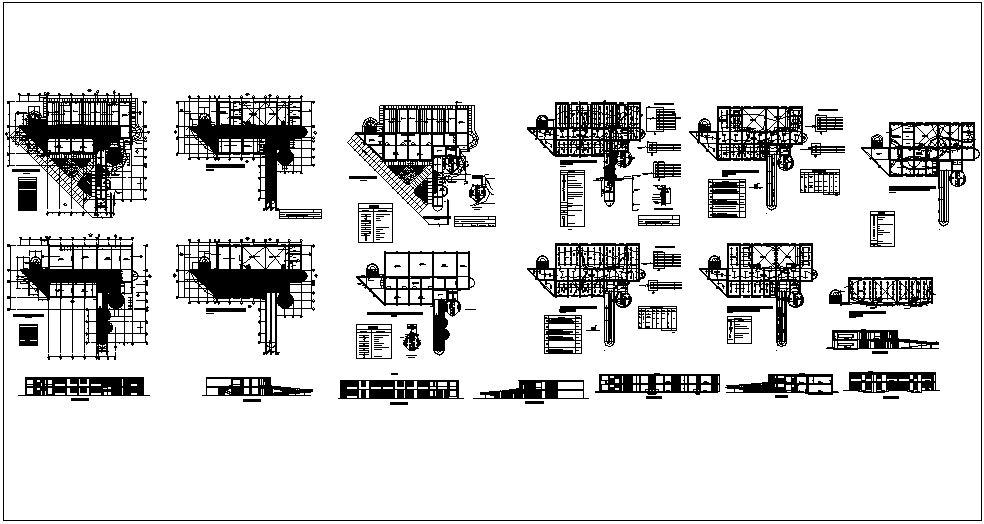Architectural plan with electrical and sanitary view and view of elevation and section for education center dwg file
Description
Architectural plan with electrical and sanitary view and view of elevation and section for education center dwg file with architectural floor plan view with classroom view,
washing area and distribution of area and plan view of electrical and sanitary view with
its legend and sectional and elevation view with necessary dimension view.
Uploaded by:

