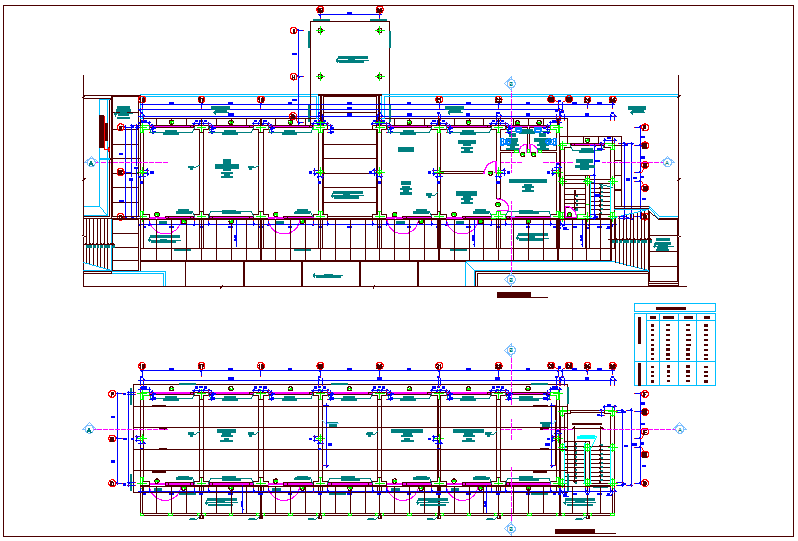First and second floor plan view with door and window detail view for collage design dwg file
Description
First and second floor plan view with door and window detail view for collage design dwg file with floor plan view with classroom view,professor room,director room,area
circulation view,washing area view and view of door and window mounting view with
its schedule and view of necessary dimension view.
File Type:
DWG
File Size:
1.1 MB
Category::
Dwg Cad Blocks
Sub Category::
Windows And Doors Dwg Blocks
type:
Gold
Uploaded by:

