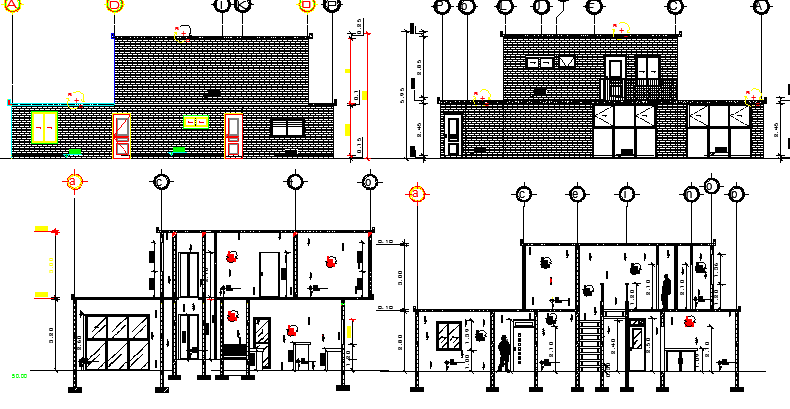Stage House Architecture Elevation and Section dwg file
Description
Stage House Architecture Elevation and Section dwg file.
Stage House Architecture Elevation and Section that includes a detailed view of front and back elevations, section plan, doors and window elevation, staircase view, floor view, indoor furniture, human blocks, indoor interiors and much more of house elevation and section.
Uploaded by:

