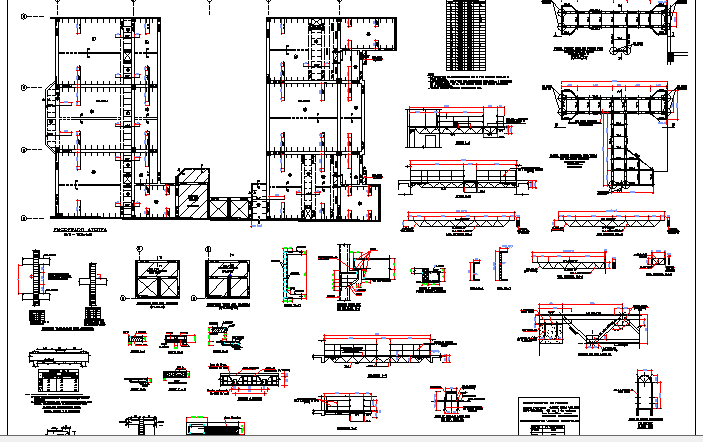Staircase and Construction Details of High Rise Apartment Building dwg file
Description
Staircase and Construction Details of High Rise Apartment Building dwg file
Staircase and Construction Details of High Rise Apartment Building that includes staircase construction with pillars and step and joints details, wall construction, wall design, column construction details, beam construction details, pillar details, roof and terrace construction, floor construction, cuts and much more of building construction.
Uploaded by:
