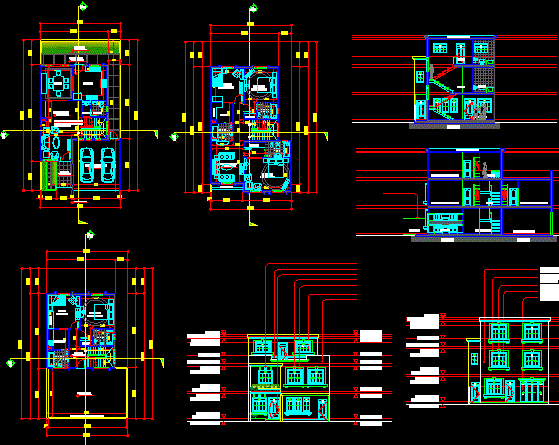G Plus 1 Modern Villa Floor Plan and Elevation Layout DWG File
Description
This CAD DWG file features a G+1 modern villa layout design showcasing a detailed floor plan, elevation, and sectional drawing. The ground floor plan includes a spacious living room, kitchen, dining area, bedroom, and attached bathroom with functional circulation space. The first-floor plan contains additional bedrooms, a family lounge, and terrace access for leisure. The rear elevation and roof plan are also provided with structural and dimension details, making it a complete architectural drawing. Each section of the plan is meticulously labeled to guide architects, civil engineers, and interior designers in residential design execution.
Additionally, the layout highlights the modern architectural aesthetics of the villa, ensuring a perfect balance between luxury and functionality. This CAD drawing provides accurate measurement data for structural analysis and design development. The inclusion of the elevation view enhances the visualization of façade design and building proportions. Ideal for use in AutoCAD, Revit, or SketchUp, this file is a valuable resource for professionals creating G+1 residential structures. Download this modern villa DWG file to explore a ready-to-use architectural reference for planning, elevation detailing, and 3D modeling integration.
Uploaded by:
