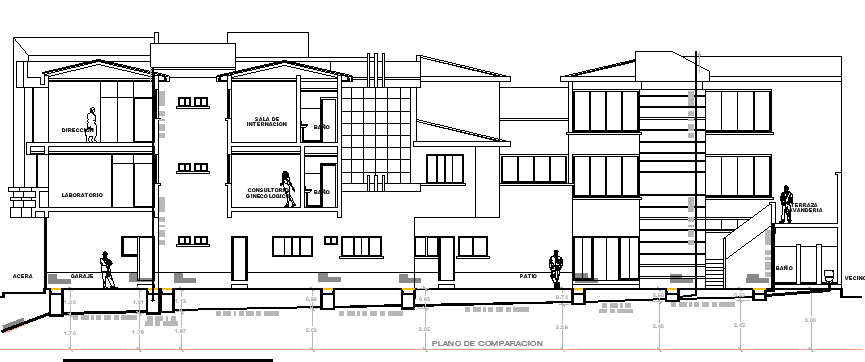Multi-Flooring Private Hospital Section Plan Details dwg file
Description
Multi-Flooring Private Hospital Section Plan Details dwg file.
Multi-Flooring Private Hospital Section Plan Details that includes main section with doors and windows, floor view, staircase view, terrace view, balcony view, human blocks, toilets and bathrooms, admin area, patient rest room, laboratory, consultant room and much more of hospital design.
Uploaded by:
