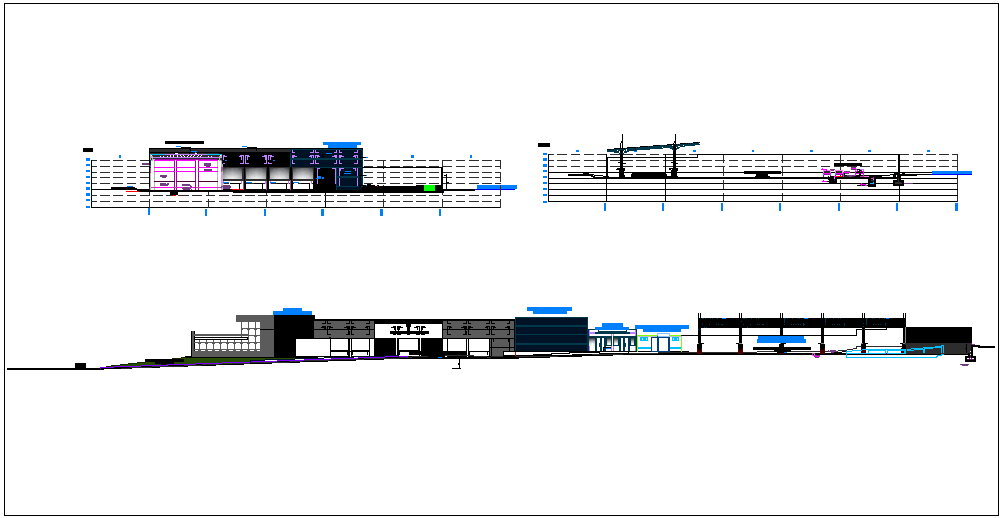Corporate building sectional view dwg file
Description
Corporate building sectional view dwg file with view of sectional view with floor view
and view of door and window view and administration office area view with support view of building and necessary dimension view in section view.
Uploaded by:

