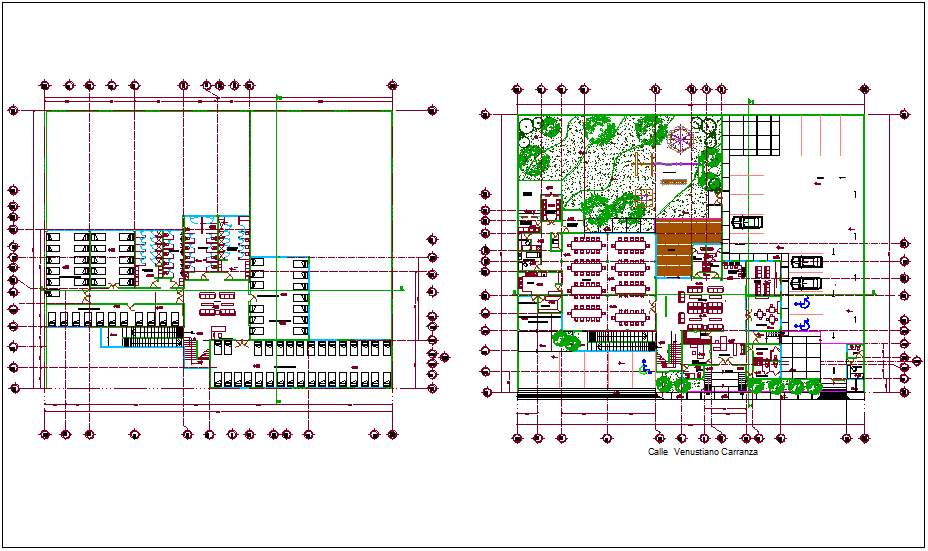Floor plan view of hospital design dwg file
Description
Floor plan view of hospital design dwg file with view of floor plan view with road and tree view and view of bedroom and washing area and office area view and consultant room view with necessary detail view.
Uploaded by:
