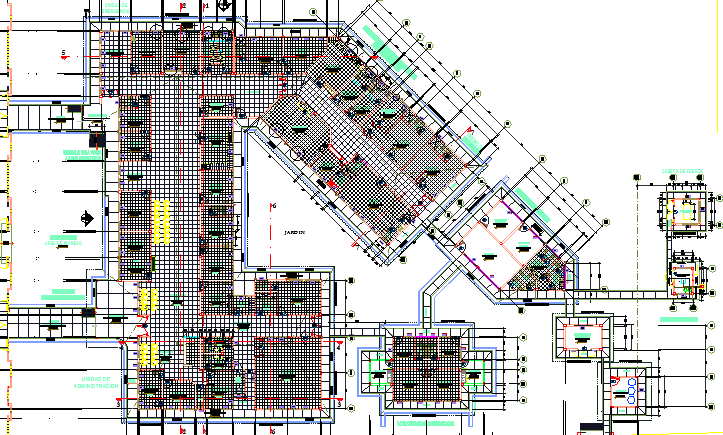Munichis Hospital Architecture Project dwg file
Description
Munichis Hospital Architecture Project dwg file.
Munichis Hospital Architecture Project that includes main entry door, reception area, consultant area, garden, doctor office, kitchen, dining area, laboratory, car and ambulance parking area, admin area, patient room, x-ray room and much more of hospital project..
Uploaded by:

