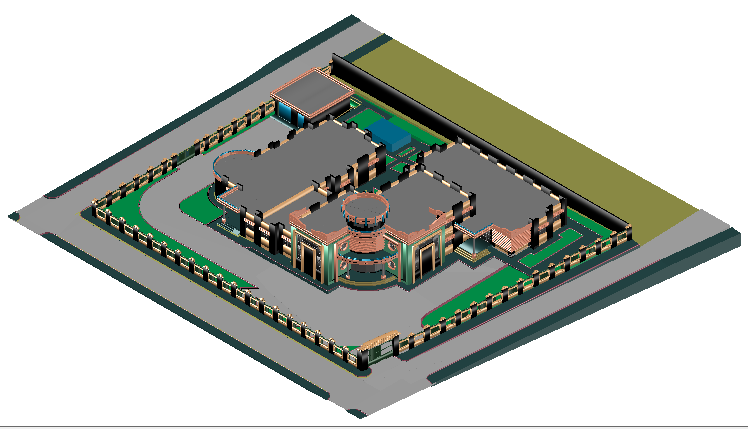3D Design of Multi-Flooring Clinic Project dwg file
Description
3D Design of Multi-Flooring Clinic Project dwg file
3D Design of Multi-Flooring Clinic Project that includes top with terrace, balcony, door and windows, outdoor garden, france and much more of clinic drawing.
Uploaded by:

