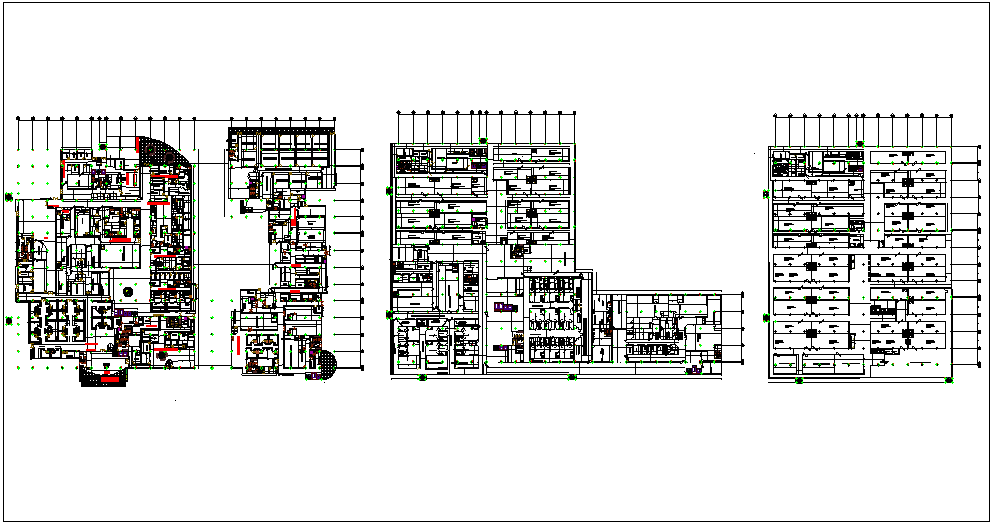Medical collage floor plan view dwg file
Description
Medical collage floor plan view dwg file with view of floor plan view with main entry way,washing area,laboratory and admin area with office view and view of classroom
view with professor room and different consultant room,emergency area view with patient room.
Uploaded by:
