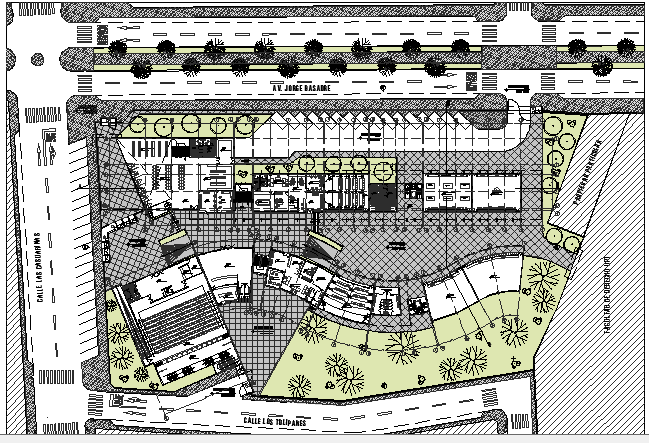Private College Landscaping and Site Plan Details dwg file
Description
Private College Landscaping and Site Plan Details dwg file.
Private College Landscaping and Site Plan Details that includes wide outdoors and indoor roads, staff parking area, student parking area, sports ground, common play ground, tree blocks, walking passage, class rooms library, laboratory, cultural hall, toilets foe staff, toilets for students, staff room, meeting room and much more of college design.
Uploaded by:
