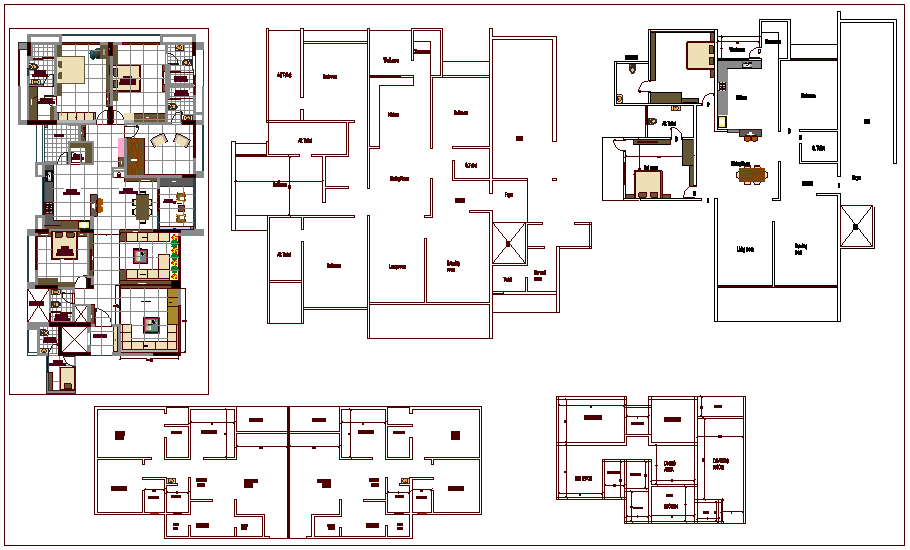Plan design of house with interior view dwg file
Description
Plan design of house with interior view dwg file with view of plan view with bedroom with bed view,kitchen view with stove and tall unit,dressing room with wardrobe view
and dining area view with dining table view and view of toilet and store room view with
floor view of house.
File Type:
DWG
File Size:
1.1 MB
Category::
Interior Design
Sub Category::
House Interiors Projects
type:
Gold
Uploaded by:

