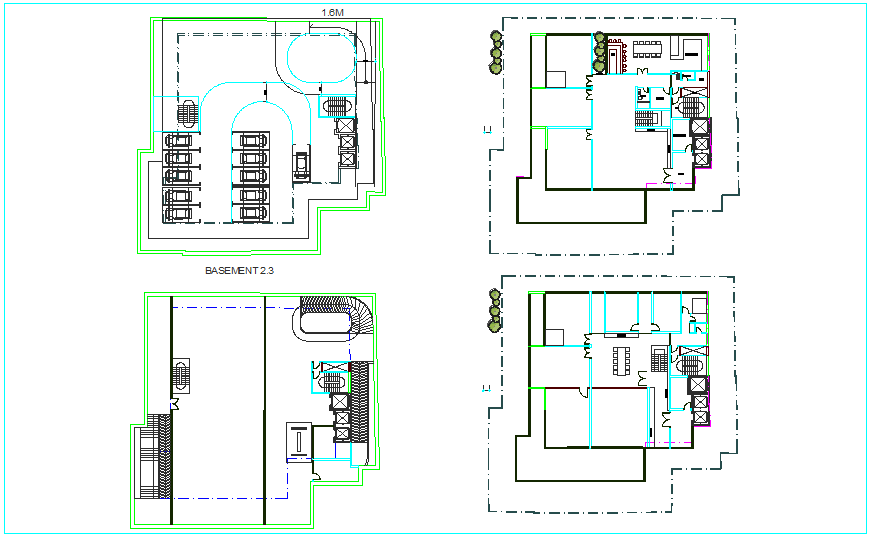Design view of basement floor plan view for apartment building dwg file
Description
Design view of basement floor plan view for apartment building dwg file with view of floor plan of basement view with parking area view and wall distribution view.
Uploaded by:

