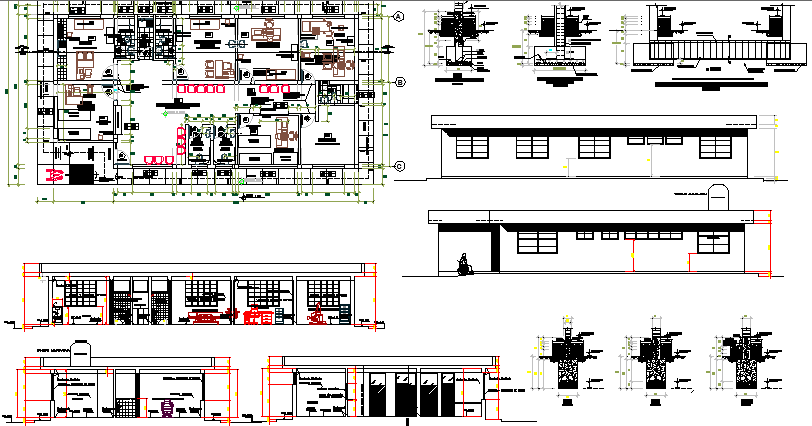Health care center architecture project dwg file
Description
Health care center architecture project dwg file.
Health care center architecture project that includes front elevation, back elevation, doors and window, staircase, section details, cuts, measure, structure details with reception area, waiting area, doctor room, consultant room, patient room, specialized departments and much more of health care center.
Uploaded by:

