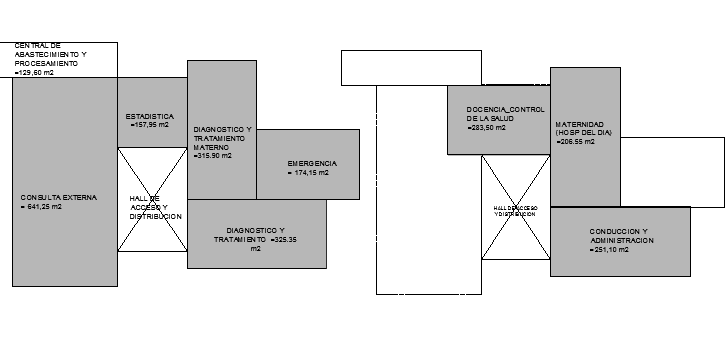Zoning medical center flow chart and area chart dwg file
Description
Zoning medical center flow chart and area chart dwg file
Zoning medical center flow chart and area chart that includes consultancy administration, maternity ward, main hall, doctors office, consultant office, emergency admin room, external consultant room and much more of medical center.
Uploaded by:

