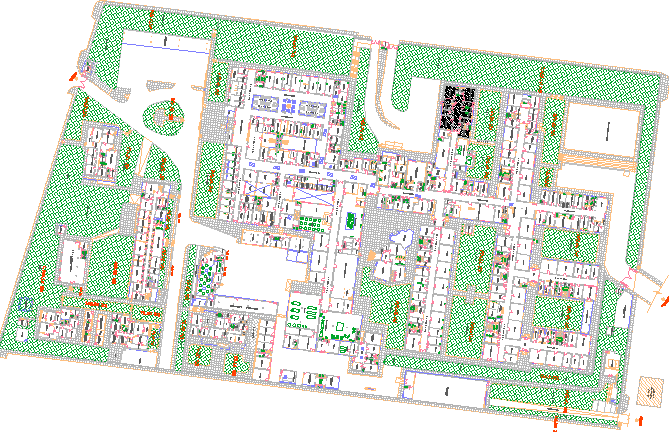Landscaping and site plan of general hospital dwg file
Description
Landscaping and site plan of general hospital dwg file.
Landscaping and site plan of general hospital that includes main entry door, car parking area, ambulance parking area, wide roads, indoor and outdoor roads, landscaping, tree and plant blocks and much more of hospital project.
Uploaded by:
