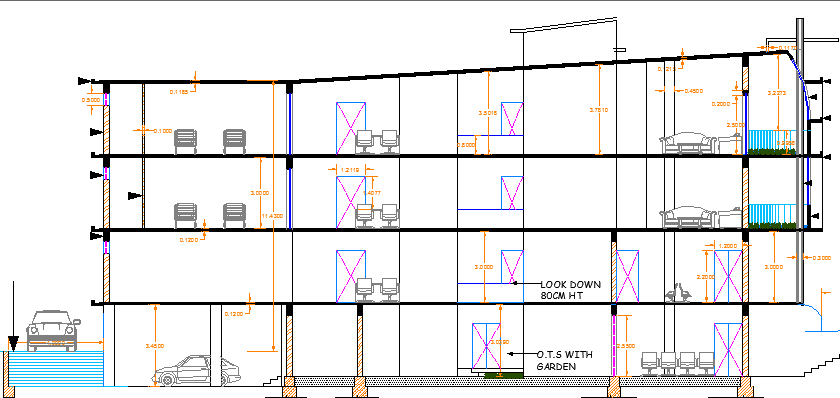Multi-specialty and multi flooring hospital sectional view dwg file
Description
Multi-specialty and multi flooring hospital sectional view dwg file.
Multi-specialty and multi flooring hospital sectional view that includes main section, floor view, car parking area, doors and windows, roof view, staircase view, column and beam view, human blocks, toilets and much more of hospital section plan.
Uploaded by:
