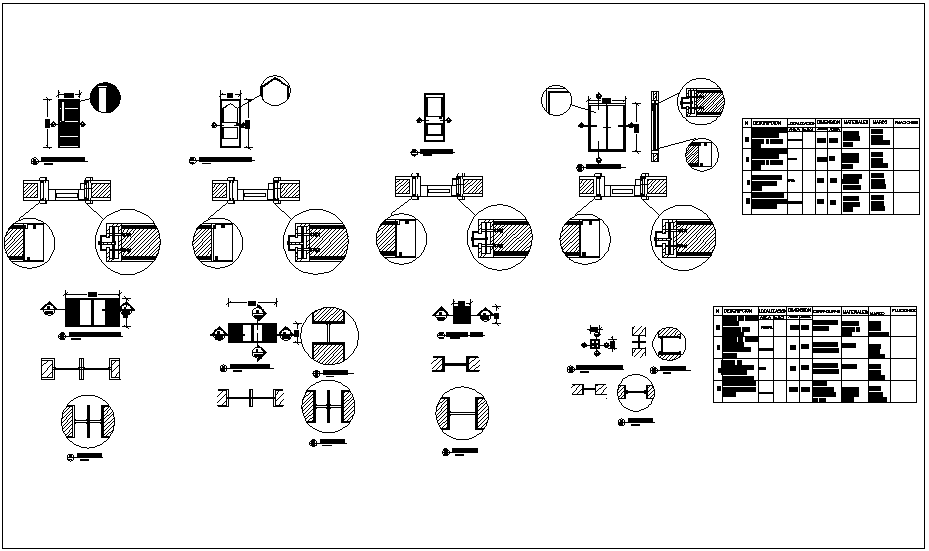Door and window view with detail dwg file
Description
Door and window view with detail dwg file with schedule of door and window and view of door and window section view with necessary dimension and detail view.
File Type:
DWG
File Size:
173 KB
Category::
Dwg Cad Blocks
Sub Category::
Windows And Doors Dwg Blocks
type:
Gold
Uploaded by:

