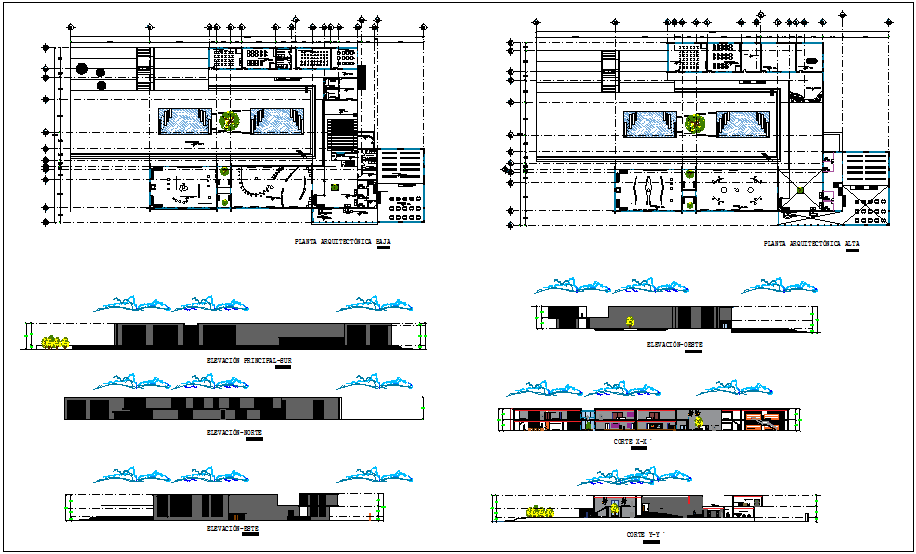Cultural center plan,elevation and section view dwg file
Description
Cultural center plan,elevation and section view dwg file in plan road and tree view and
main entrance,science arts hall,painting work shop,gallery,reception and library view,
washing area view and section and elevation view with necessary dimension.
Uploaded by:

