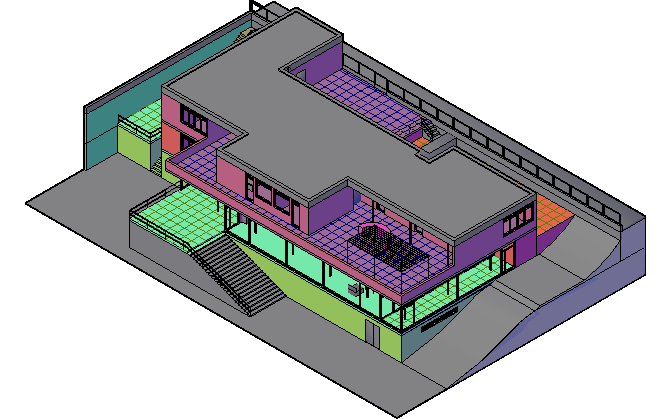3d design of multi-flooring bungalow dwg file
Description
3d design of multi-flooring bungalow dwg file
3d design of multi-flooring bungalow that includes top view with roof and terrace, staircase, floor view, doors and window and much more of multi-flooring bungalow design.
Uploaded by:
