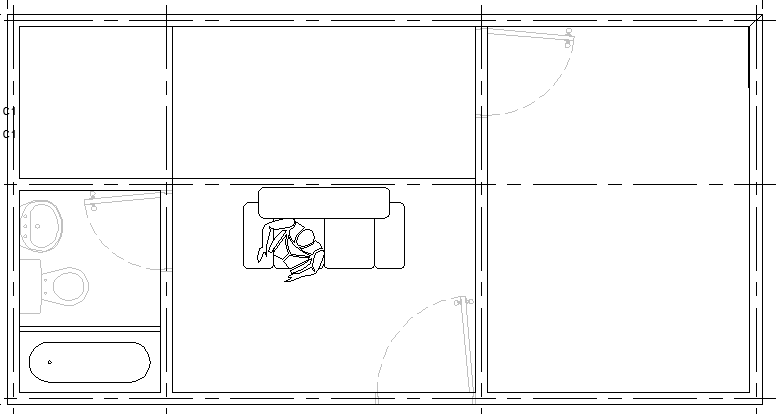Corporate office architecture project dwg file
Description
Corporate office architecture project dwg file.
Corporate office architecture project that includes top view, waiting area, general hall, toilets and much more of office project.
File Type:
DWG
File Size:
420 KB
Category::
Interior Design
Sub Category::
Corporate Office Interior
type:
Free
Uploaded by:

