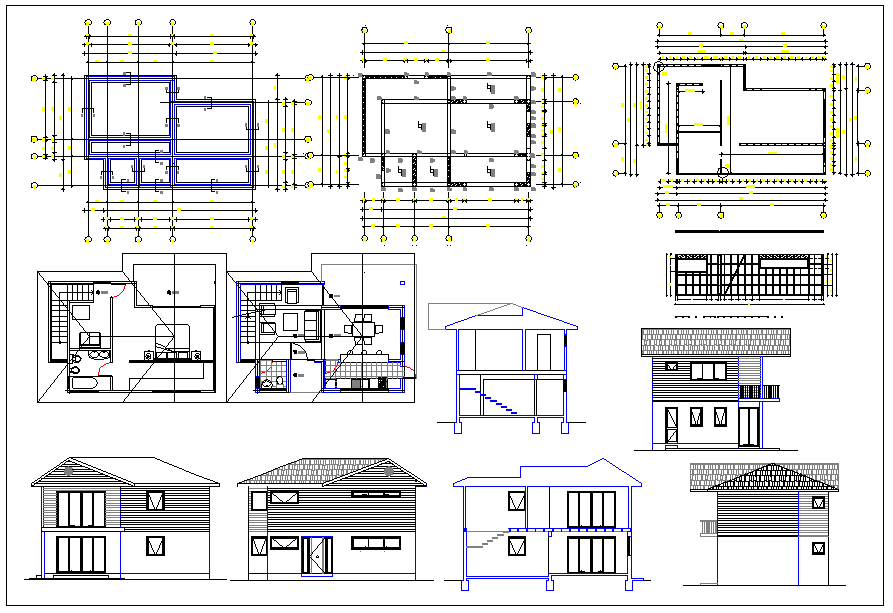Residential housing plan dwg file
Description
Residential housing plan dwg file, residential housing plan layout and elevation view detail information, section and side section view detail residential housing plan detail, furniture, bedroom, kitchen, living room etc

Uploaded by:
Fernando
Zapata
