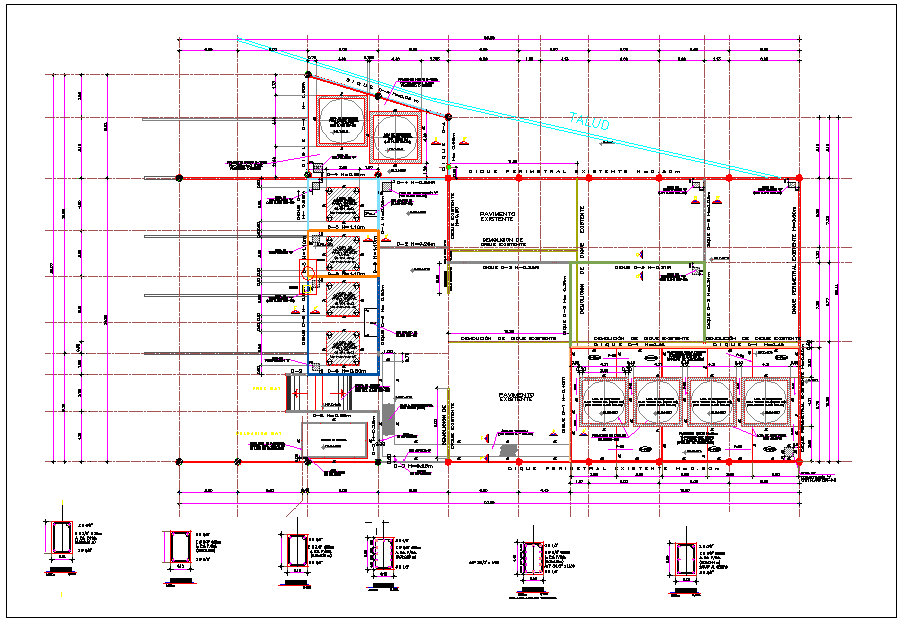Office building plan design detail dwg file
Description
Office building plan design detail dwg file, Office building plan design detail and plan layout, structure detail information view, reinforcement detail and steel bars dimensions and numbers detail

Uploaded by:
Fernando
Zapata
