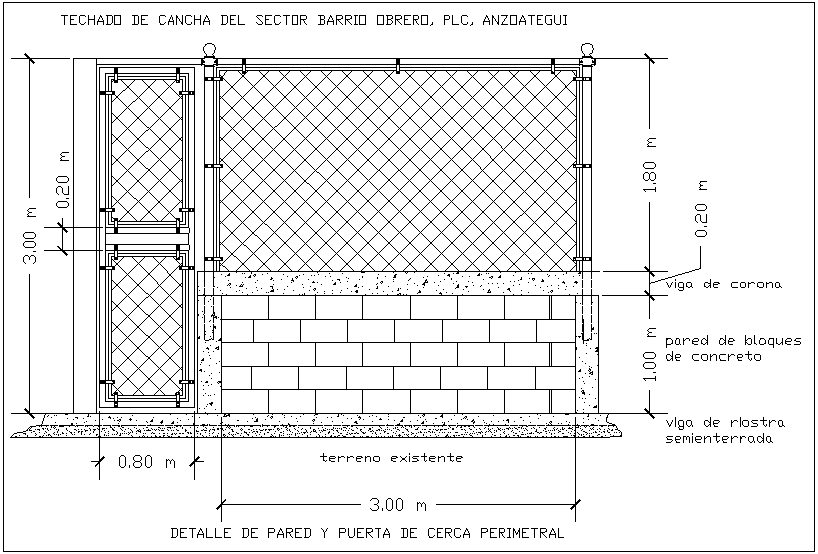Fence door design view with wall dwg file
Description
Fence door design view with wall dwg file in detail view with wall and fence door view with wall and door joint view with necessary dimension view in door design
view.
File Type:
DWG
File Size:
33 KB
Category::
Dwg Cad Blocks
Sub Category::
Windows And Doors Dwg Blocks
type:
Gold
Uploaded by:

