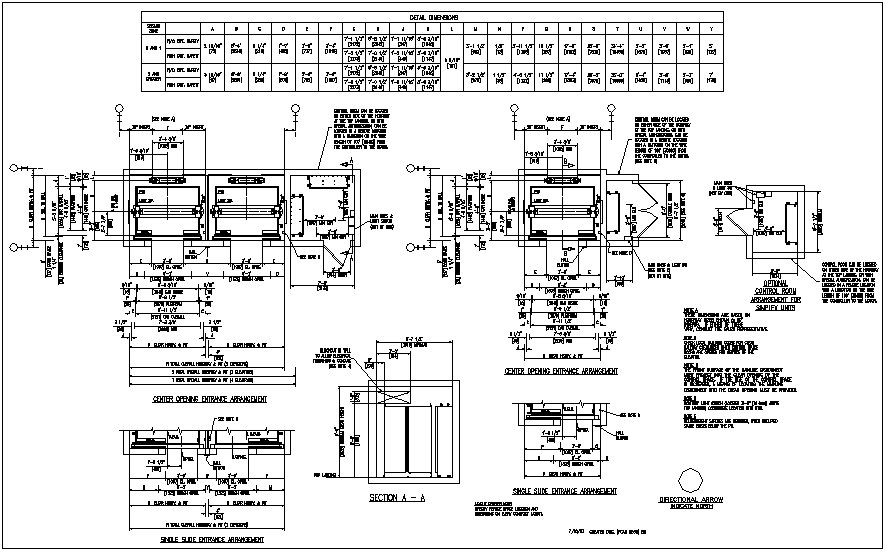Elevator design view with detail dwg file
Description
Elevator design view with detail dwg file in elevator design view of elevator center opening entrance arrangement and single slide entrance arrangement with sectional and dimension detail view of elevator.
File Type:
DWG
File Size:
227 KB
Category::
Mechanical and Machinery
Sub Category::
Elevator Details
type:
Gold
Uploaded by:

