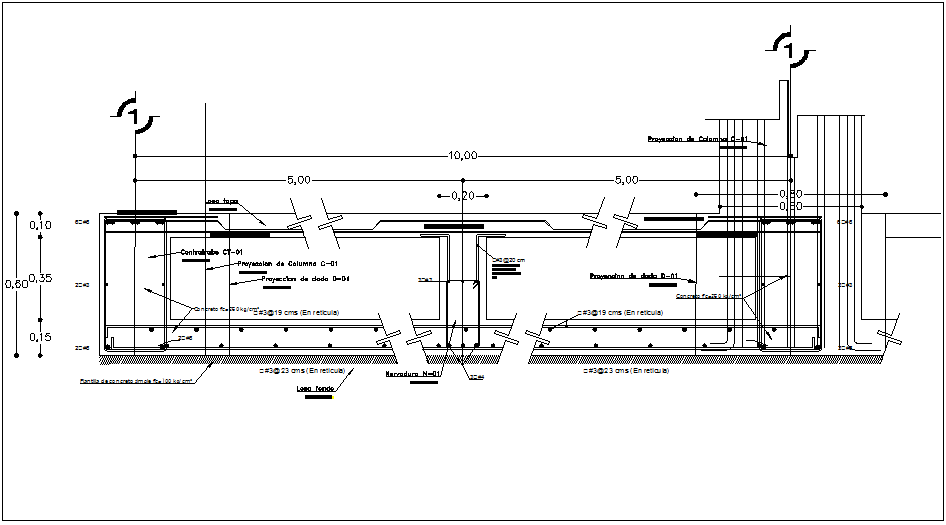Structural design with column view dwg file
Description
Structural design with column view dwg file in plan view distribution of area and view of column view and concrete view and necessary dimension view with column view
of structural design.
Uploaded by:

