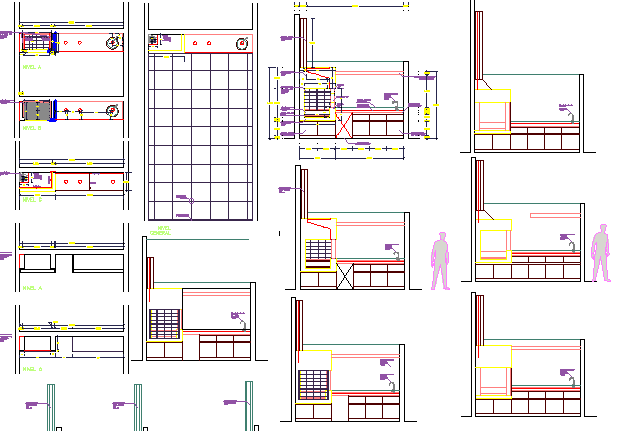Wall construction details of building dwg file
Description
Wall construction details of building dwg file.
Wall construction details of building that includes footings, column and beam details, floor construction, material used details, measurement details and much more of wall construction details.
Uploaded by:
