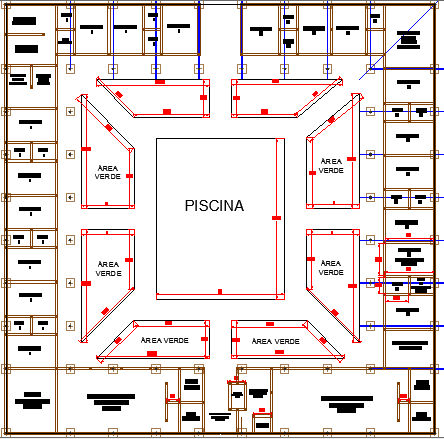Multi-flooring tourist hotel architecture layout plan dwg file
Description
Multi-flooring tourist hotel architecture layout plan dwg file.
Multi-flooring tourist hotel architecture layout plan that includes main entry door, reception area, kitchen, dining area, waiting and sitting lounge, restaurant, laundry area, conference hall, garden cafeteria, terrace, bed rooms and much more of hotel layout plan.
Uploaded by:
