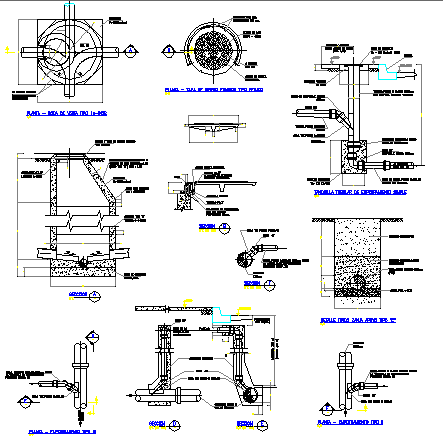Typical sanitation installation constructive details dwg file
Description
Typical sanitation installation constructive details dwg file
Typical sanitation installation constructive details that includes a detailed view of depth, recessing, type trunk c type, section, mouth of visit type, heavy cast iron cover type, tubular simple recessing and much more of sanitation details.
Uploaded by:

