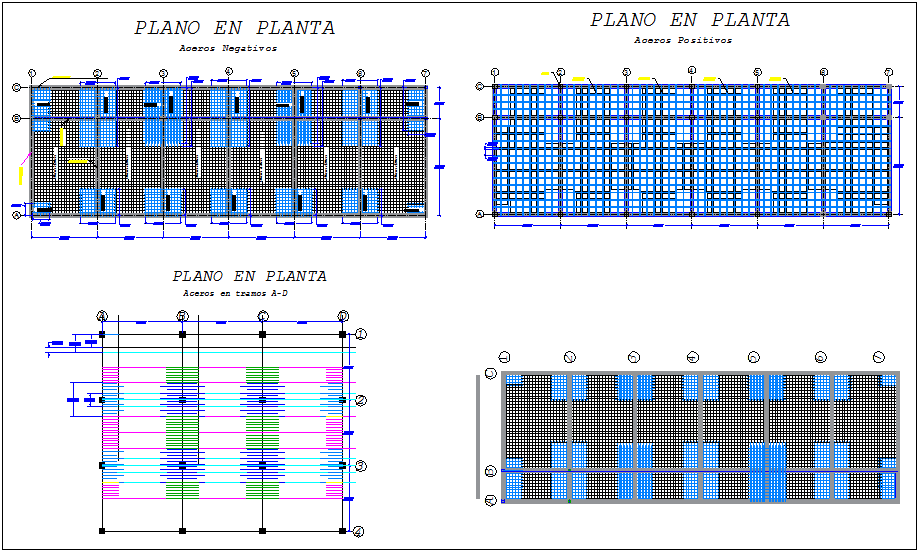Ribbed slab plan structural detail dwg file
Description
Ribbed slab plan structural detail dwg file in plan view with distribution of area and slab view and beam view with necessary detail and dimension view in ribbed slab plan structural detail.
Uploaded by:

