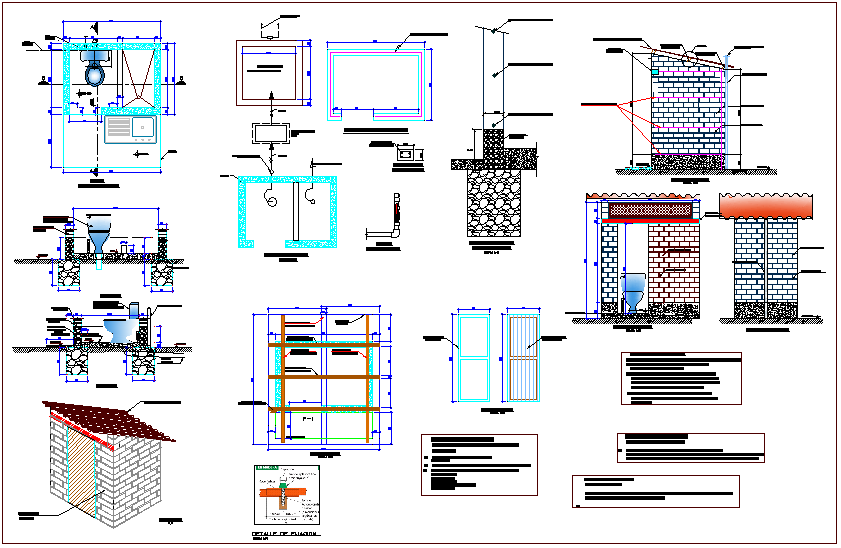Design of toilet with construction detail dwg file
Description
Design of toilet with construction detail dwg file in plan view wall and WC view and
water line view,door and wall view with construction detail of toilet with necessary dimension.
Uploaded by:
