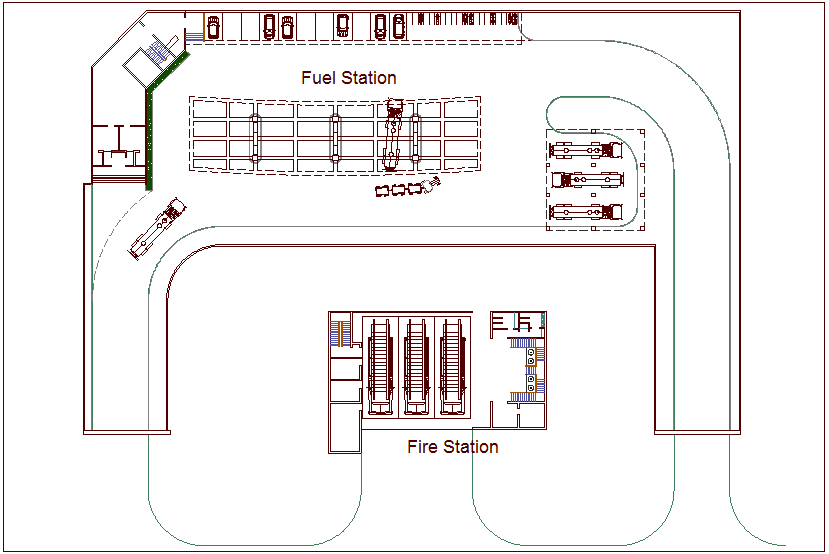Airport plan with fuel and fire station dwg file
Description
Airport plan with fuel and fire station dwg file in plan view airport entry view,parking area,fuel station and fire station plan and washing area and distribution of area view in design.
Uploaded by:
