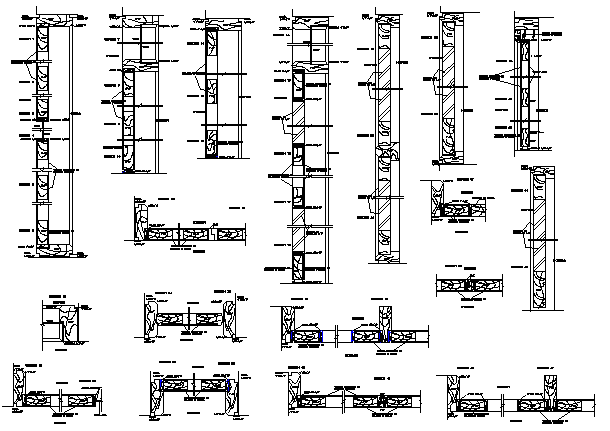Details of door installation with column and beam dwg file
Description
Details of door installation with column and beam dwg file.
Details of door installation with column and beam that includes a detailed view of interior section, exterior section, column details, encounter between crystals, axonometry fixing to ceiling, lock to the floor, door socket, base of hydraulic rotation, unit of crystal, rotation of glass in door and much more of door installation details.
Uploaded by:
