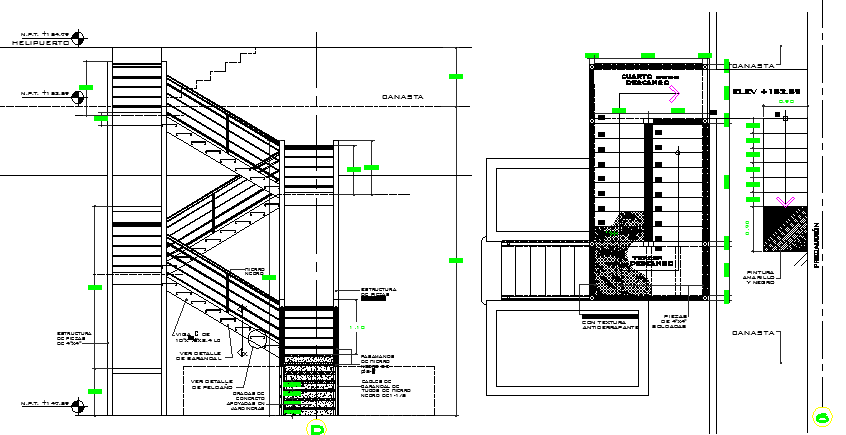Staircase constructive details of house dwg file
Description
Staircase constructive details of house dwg file.
Staircase constructive details of house that includes supportive beam view,, column construction, step details, wall construction, material details, tiles, wooden frame details, cuts, measurements and much more of staircase construction details.
Uploaded by:

