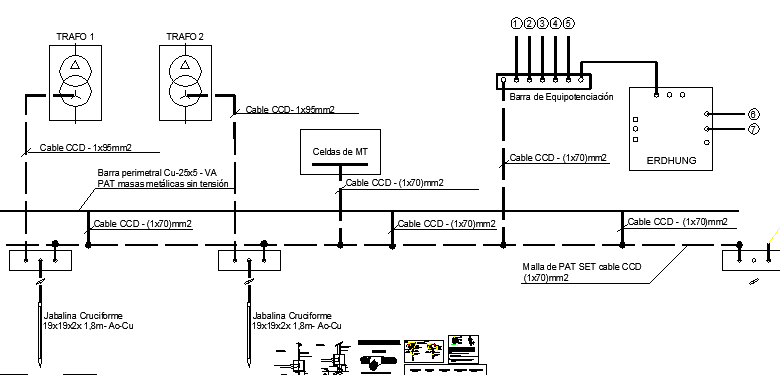Underground electric installation of building dwg file
Description
Underground electric installation of building dwg file.
Underground electric installation of building that includes a detailed view of seat, details of earthing, perimeter mesh pat, ccd cable, perimeter bar and much more of earthing details.
File Type:
DWG
File Size:
1.1 MB
Category::
Electrical
Sub Category::
Architecture Electrical Plans
type:
Gold
Uploaded by:
