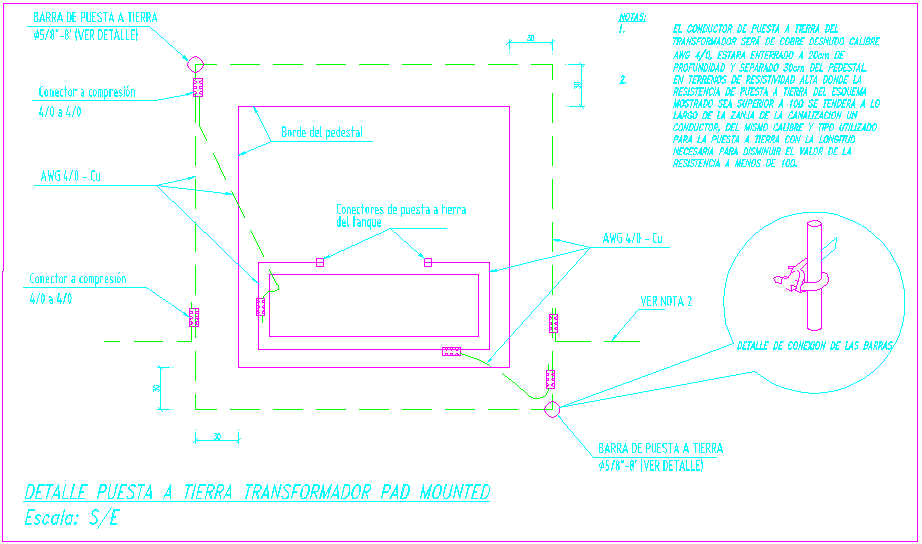Electrical view of transformer pad dwg file
Description
Electrical view of transformer pad dwg file in plan view with Compression connector
view and Grounding connectors view and isometric view of detail of bar connection
view with necessary dimension and detail view.
Uploaded by:

