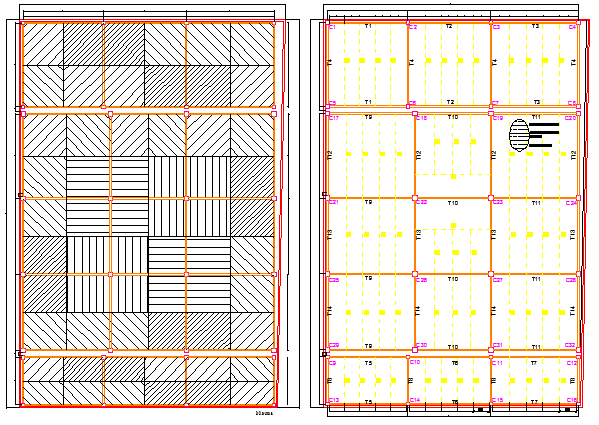Foundation plan of corporate steel building design dwg file
Description
Foundation plan of corporate steel building design dwg file
Foundation plan of corporate steel building design that includes top view of footings, foundation walls, location area, lines distance, boundary distances and much more of foundation plan.
Uploaded by:

