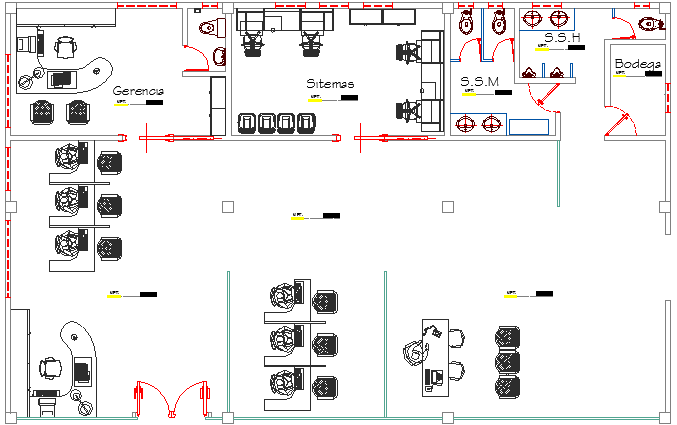Corporate office architecture layout dwg file
Description
Corporate office architecture layout dwg file.
Corporate office architecture layout that includes reception area, waiting area, departmental offices, desk offices, toilets and much more of corporate office layout plan.
File Type:
DWG
File Size:
2 MB
Category::
Interior Design
Sub Category::
Corporate Office Interior
type:
Gold
Uploaded by:

