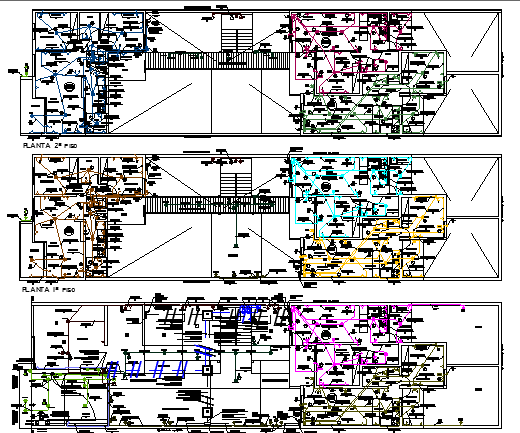Electric installation of Multi-flooring residential building dwg file
Description
Electric installation of Multi-flooring residential building dwg file
Electric installation of Multi-flooring residential building that includes a detailed view of electric cables, dual box, earthing details, switches view, indoor electric accessories, cable fitting view and much more of electric installation.
File Type:
DWG
File Size:
752 KB
Category::
Electrical
Sub Category::
Architecture Electrical Plans
type:
Gold
Uploaded by:
